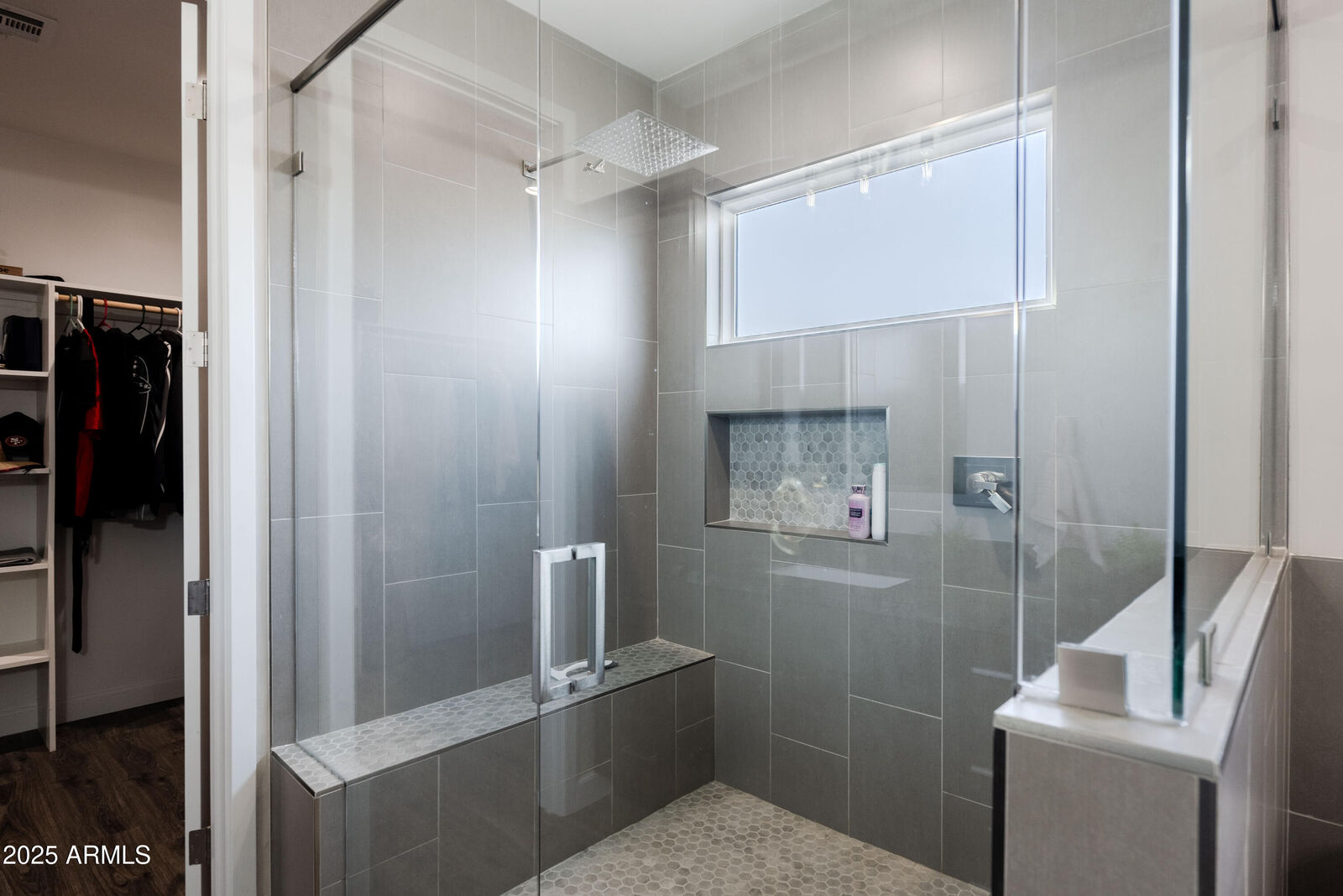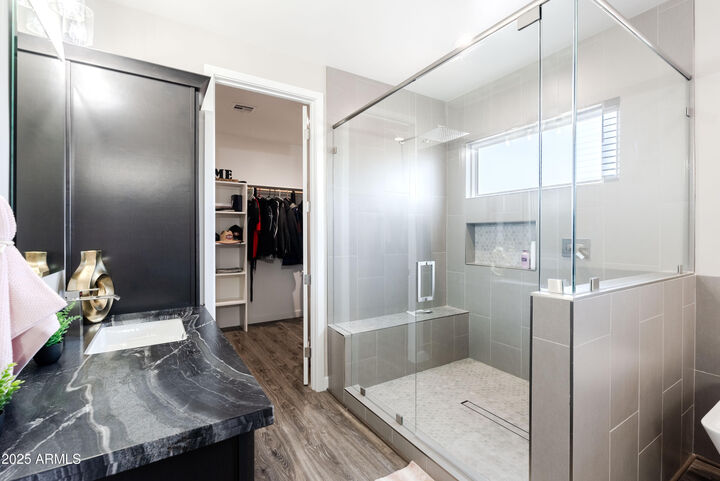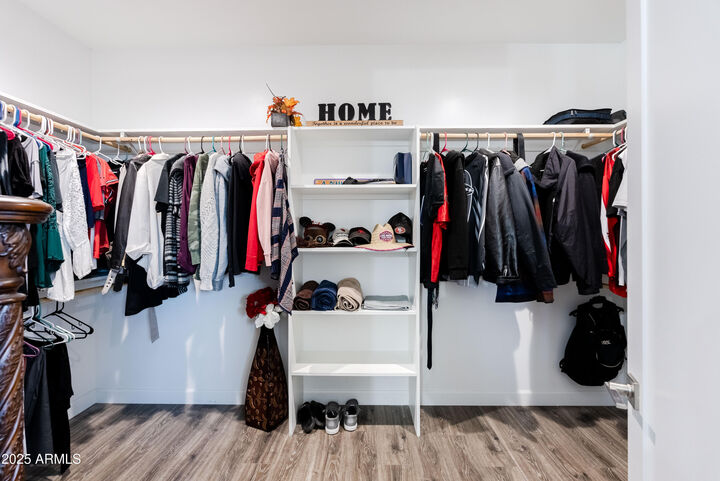


Listing Courtesy of: Arizona Regional MLS / Coldwell Banker Realty / Deana Means
34949 N Donald Way San Tan Valley, AZ 85140
Active (147 Days)
$929,900
OPEN HOUSE TIMES
-
OPENFri, Sep 51:00 pm - 4:00 pm

Description
Motivated Sellers - Must Relocate - Offering $10,000 for landscaping AND 1% for interest rate buy-down! This fantastic 2022 custom-built home sits on 1.13 acres in a quiet cul-de-sac with no HOA! Built with heavy duty 2x6 construction, soaring 12-ft ceilings, and 8-ft doors, a huge great room, a chef's dream kitchen with oversized island, walk-in pantry, and tons of natural light. The split floor plan includes Two Primary suites, perfect for guests or multi-gen living, 2 more bedrooms, plus a versatile flex space (office, gym, den, or 5th bedroom) and 3 full baths. Extras include a covered patio, whole-house water softener loop, 2-car garage w/EV charger, dual RV gates plus RV hookups .... ideal for multi-gen living. The owner's suite is a luxurious retreat with custom tile finishes, dual vanities, private water closet, freestanding soaking tub, and a separate walk-in shower. The second en-suite, located on the opposite side of the home, offers its own private bath, walk-in closet, and separate patio entranceperfect for guests, teens, in-laws, or home-sharing. Two additional bedrooms plus a versatile flex/bonus room (ideal as an office, gym, playroom, or potential 5th bedroom) and three full bathrooms ensure space and comfort for all. Additional highlights include - Attached 2-car garage with overhead storage and EV charger. Whole-house water softener loop. Expansive lot with room for horses, toys, or future improvements. This home is truly a must-see photos simply don't capture the scale, quality, and elegance it offers. Whether you're looking for space to grow, host, or relax, or work from home, this property delivers it all!
MLS #:
6841940
6841940
Taxes
$3,068
$3,068
Lot Size
1.13 acres
1.13 acres
Type
Single-Family Home
Single-Family Home
Year Built
2022
2022
Style
Contemporary
Contemporary
Views
Mountain(s)
Mountain(s)
County
Pinal County
Pinal County
Listed By
Deana Means, Coldwell Banker Realty
Source
Arizona Regional MLS
Last checked Aug 22 2025 at 1:44 AM GMT+0000
Arizona Regional MLS
Last checked Aug 22 2025 at 1:44 AM GMT+0000
Bathroom Details
Interior Features
- High Speed Internet
- Granite Counters
- Double Vanity
- Other
- See Remarks
- Master Downstairs
- Eat-In Kitchen
- Breakfast Bar
- 9+ Flat Ceilings
- Soft Water Loop
- Vaulted Ceiling(s)
- Kitchen Island
- 2 Master Baths
- Separate Shwr & Tub
Lot Information
- Cul-De-Sac
- Dirt Back
- Gravel/Stone Front
- Auto Timer H2o Front
- Auto Timer H2o Back
- Irrigation Front
Property Features
- Fireplace: None
Heating and Cooling
- Energy Star Qualified Equipment
- Electric
- Central Air
Pool Information
- None
Flooring
- Vinyl
Exterior Features
- Spray Foam Insulation
- Synthetic Stucco
- Wood Frame
- Roof: Composition
Utility Information
- Sewer: Septic Tank
School Information
- Elementary School: Kathryn Sue Simonton Elementary
- Middle School: J. O. Combs Middle School
- High School: Combs High School
Parking
- Rv Access/Parking
- Gated
- Rv Gate
- Garage Door Opener
- Extended Length Garage
- Over Height Garage
- Electric Vehicle Charging Station(s)
Stories
- 1.00000000
Living Area
- 2,917 sqft
Location
Listing Price History
Date
Event
Price
% Change
$ (+/-)
Aug 01, 2025
Price Changed
$929,900
-1%
-5,100
Jul 01, 2025
Price Changed
$935,000
-1%
-10,000
Jun 08, 2025
Price Changed
$945,000
-1%
-10,000
Mar 27, 2025
Original Price
$955,000
-
-
Estimated Monthly Mortgage Payment
*Based on Fixed Interest Rate withe a 30 year term, principal and interest only
Listing price
Down payment
%
Interest rate
%Mortgage calculator estimates are provided by Coldwell Banker Real Estate LLC and are intended for information use only. Your payments may be higher or lower and all loans are subject to credit approval.
Disclaimer: Listing Data Copyright 2025 Arizona Regional Multiple Listing Service, Inc. All Rights reserved
Information Deemed Reliable but not Guaranteed.
ARMLS Last Updated: 8/21/25 18:44.
Information Deemed Reliable but not Guaranteed.
ARMLS Last Updated: 8/21/25 18:44.

